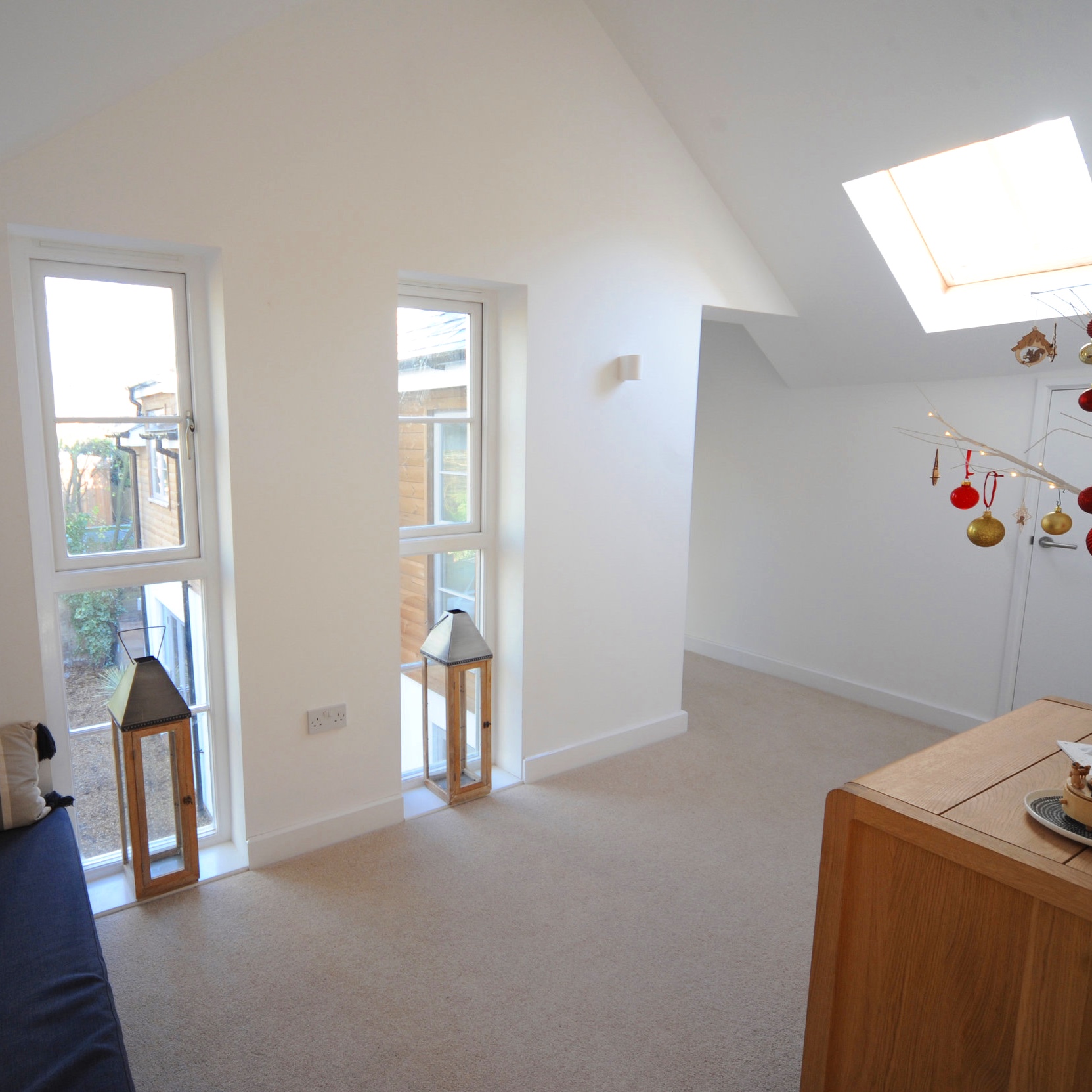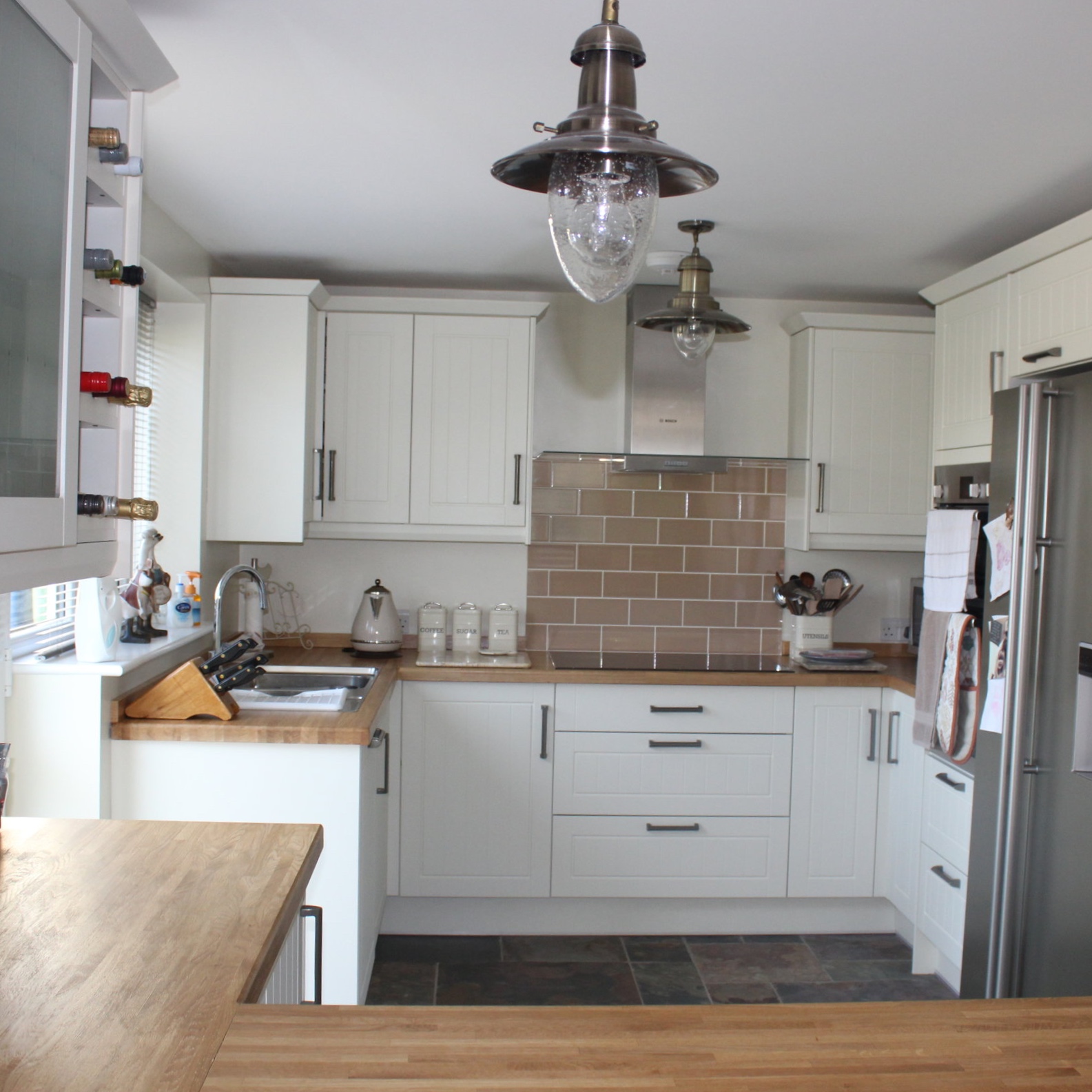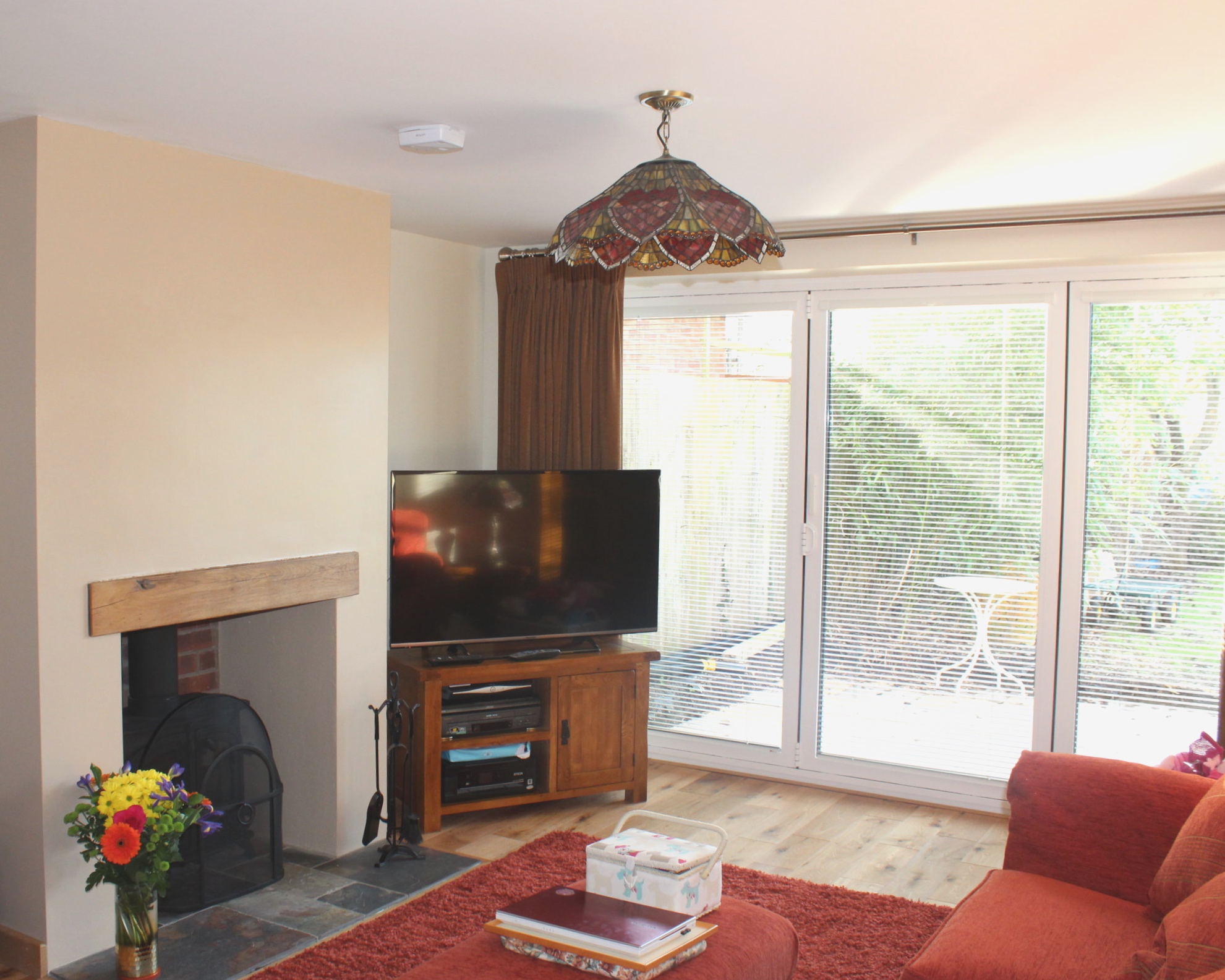Portfolio
Our portfolio shows the wide range of architectural design services we provide, including single storey house extensions, two storey home extensions, annexes, internal home alterations, barn conversions, garage conversions and garden rooms. We are located in Huntingdon, Huntingdonshire and provide our services in Cambridge and Cambridgeshire and the surrounding areas.
Two storey front Home extension
Project 026
Two storey front home extension in Cambridge to provide a new living room, utility room and shower room on the ground floor with 2 bedrooms and a shared en-suite on the first floor.
Architechtural Design Services Provided: Stages 1-8, Define Brief, Concept Designs, Planning Application, Building Regulations, Health & Safety, Design Specification, Tender & Project Administration.
single storey rear House extension
Project 034
New single storey rear house extension in Colne, Cambridgeshire to provide a new kitchen, utility room, dining room and shower room on the ground floor.
Architechtural Design Services Provided: Stages 1-5, Define Brief, Concept Designs, Planning Application, Building Regulations, and Health & Safety.
single storey rear home extension
Project 046
New single storey rear home extension in Cambridge, to provide a new kitchen, utility room, dining room on the ground floor. Significant internal home alterations on the first floor and basement to this historic property within a conservation area.
Architechtural Design Services Provided: Stages 4 & 5, Building Regulations and Health & Safety.
single storey replacement barn
Project 062
New single storey replacement barn in Colne, Cambridgeshire to provide a new open plan kitchen and living room, bathroom, bedroom and double garage.
Architechtural Design Services Provided: Stages 1-5, Define Brief, Concept Designs, Planning Application, Building Regulations, and Health & Safety.
single storey annex
Project 066
New single storey annex in Rampton, Cambridgeshire to provide a new open plan kitchen and living room with separate bathroom, bedroom and utility room.
Architechtural Design Services Provided: Stages 1-5, Define Brief, Concept Designs, Planning Application, Building Regulations, and Health & Safety.
single storey rear house extension
Project 120
New single storey rear house extension in Longstanton, Cambridgeshire to provide an open plan kitchen and dining room with separate WC and office space.
Architechtural Design Services Provided: Stages 1-8, Define Brief, Concept Designs, Planning Application, Building Regulations, Health & Safety, Design Specification, Tender & Project Administration.
























