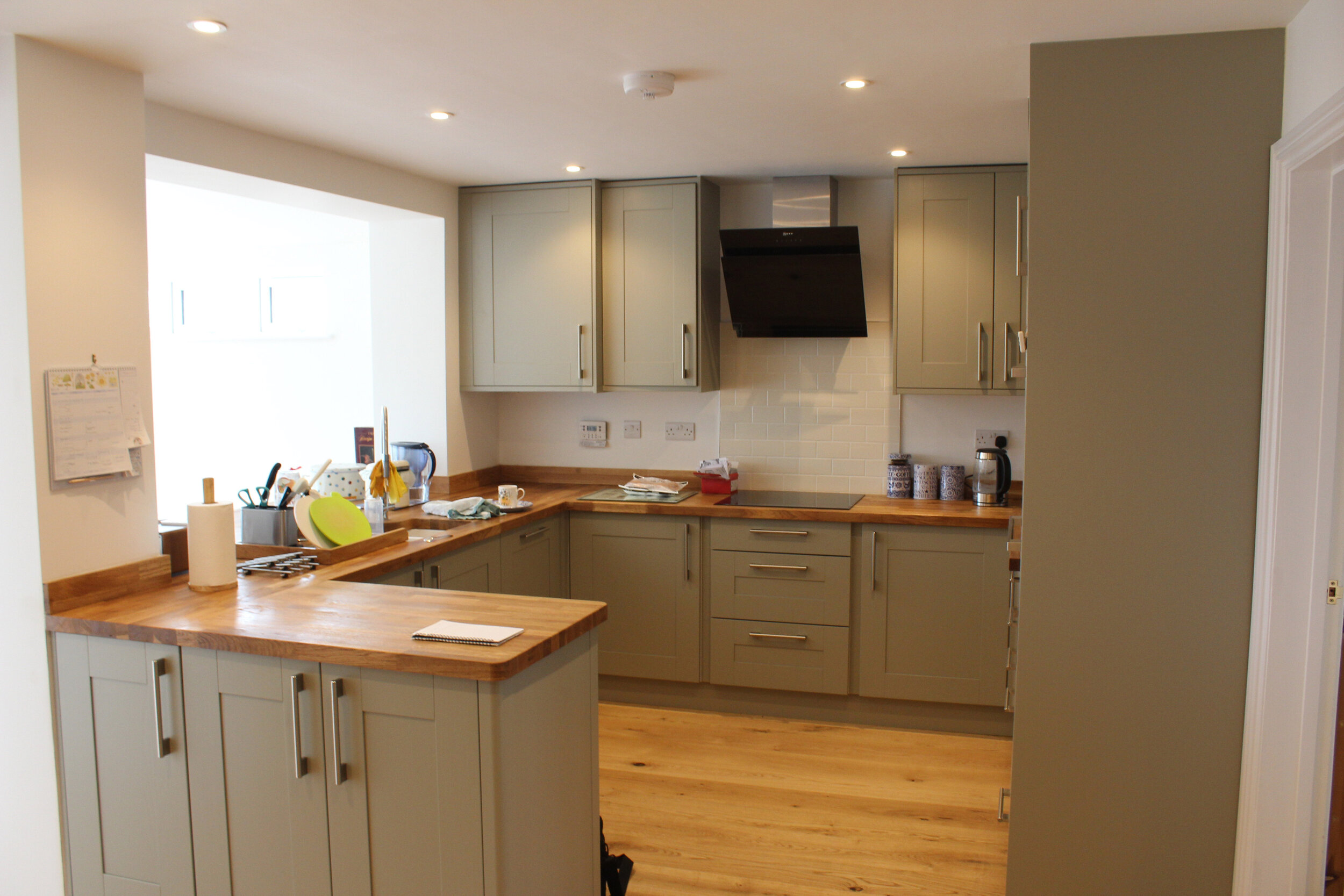case study - 089
Single Storey Extension to 1990’s house
Mr and Mrs Holland needed more internal ground floor space, with a growing family they found their existing conservatory just didn’t work as it was either too hot or too cold. They needed to find a way to create a larger dining space and wanted to have a separate utility room to free up the kitchen space for additional cupboards and appliances. The use of roof lights and sliding/folding doors enables lots of additional sunlight to be bought into the new space. Their new dining area and kitchen connect really well and the new dining space provides a really nice space for entertaining dining and relaxing. The extension measures 6.5m wide x 4.3m deep.
Architechtural Design Services Provided: Stages 1-8, Define Brief, Concept Designs, Planning Application, Building Regulations, Health & Safety, Design Specification, Tender & Project Administration.
“Our biggest frustration had been finding an architectural designer that we could trust who was genuinely interested in a project of our size. We didn’t want to use a builder’s architect to lead the project as we wanted to retain control but some architects thought that the project was too small for them or produced ideas that were very different to what we thought we wanted.
Trevor listened to us but also bought his experience to the project to create something that we liked as well as something that would actually work. We had no previous experience of building an extension so this was a very important step. It was also essential for us that Trevor project administered the extension as we had no practical experience of that aspect either.
We now have the kind of space that we originally imagined. It was much harder than we expected but has been worth it. At the same time we did some other things that weren’t in the original plan but have really benefitted our house.
The best part of our new extension is the new dining space but having a separate utility room comes a close second. We have a space that is usable all year round as well as much more space and light in the kitchen. Whilst we didn’t get absolutely everything that was on the plan the quality of the new space means that it exceeds our original expectations with a dining space for up to 12 that can be used all year round. A separate utility room to free up space in the kitchen and a much better use of the garden space immediately outside the extension.”







