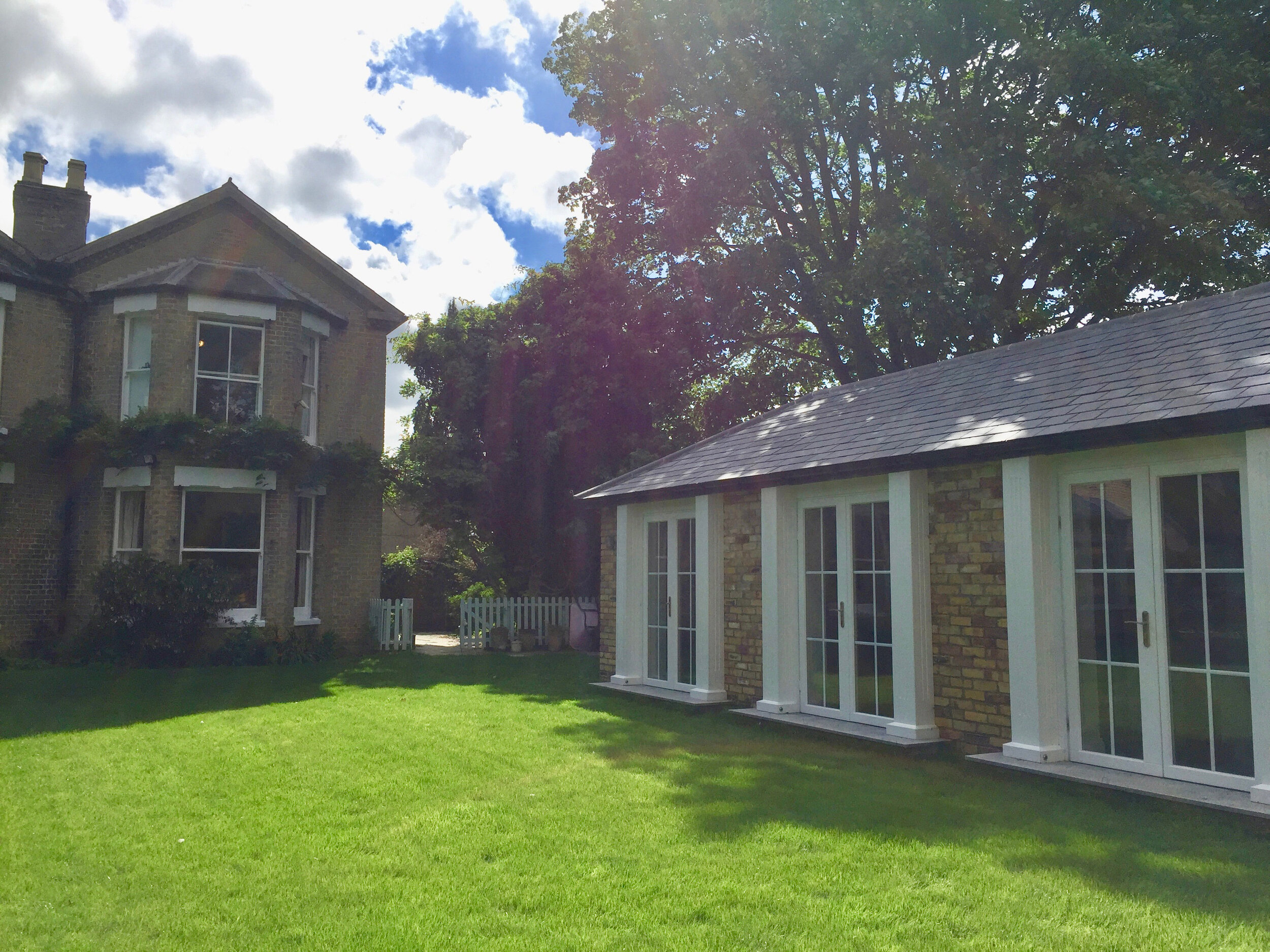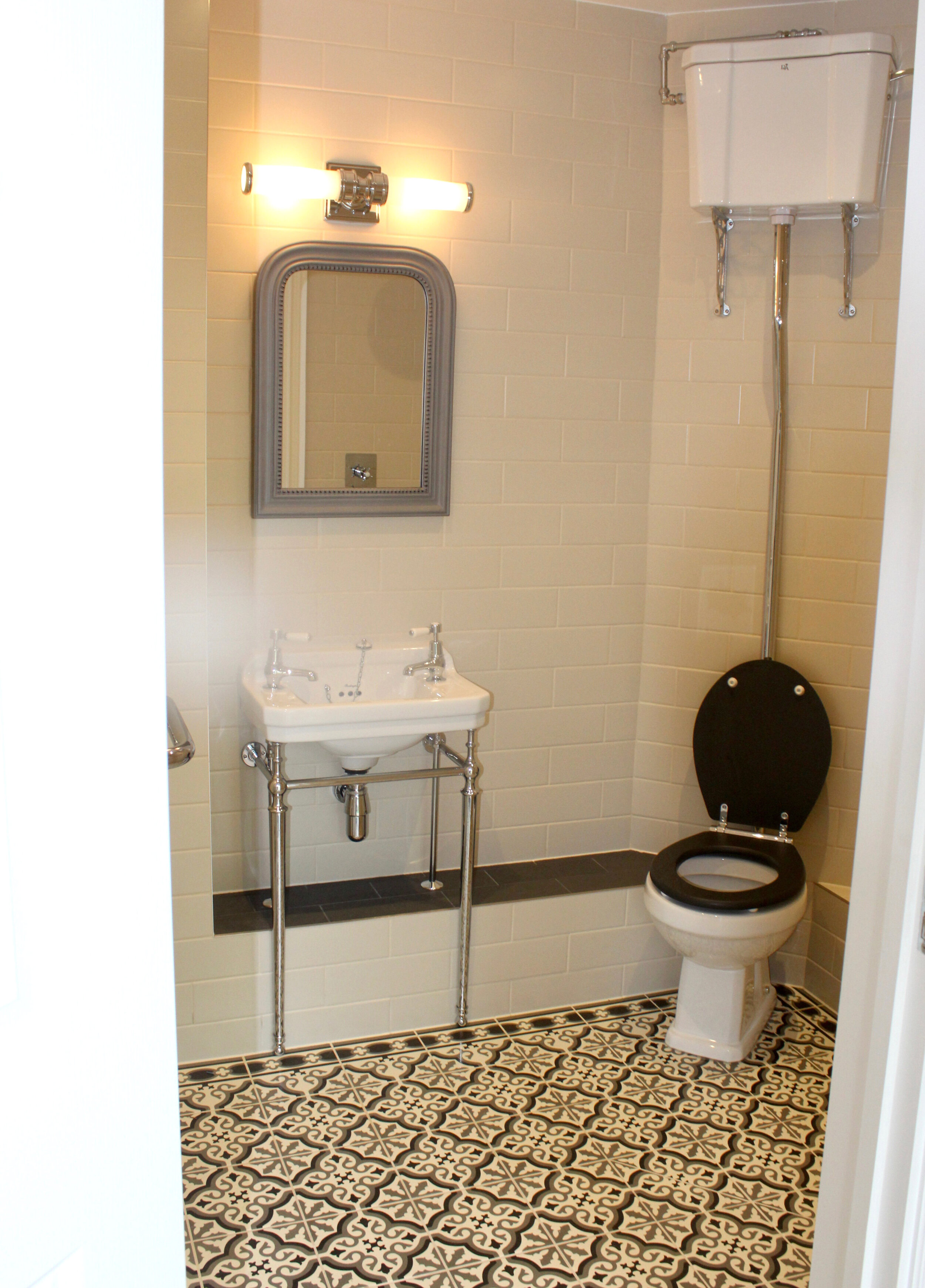case study - 075
Single Storey Garden Room / Annex
Mr and Mrs Twiss needed a new space that could be used as a annex, a garden room and a spare room as and when needed. They wanted the space to be adaptable and in keeping with their original Edwardian home. They realised early on that due to the layout of their existing house it would be too difficult and challenging to extend without loosing the look, appearance and feel of the existing house. So the idea of creating space in their garden was born. We worked together through the design process, getting to know the customers tastes, likes, dislikes, needs and wants to ensure that what was designed would meet and fulfil their ideas and aspirations and also sit comfortably in the rear garden against the backdrop of the Edwardian rear elevation. The annex measures 10.0m wide x 4.1m deep.
Architechtural Design Services Provided: Stages 1-8, Define Brief, Concept Designs, Planning Application, Building Regulations, Health & Safety, Design Specification, Tender & Project Administration.
“There have been many benefits of working with Trevor. From the start of the project, Trevor was sympathetic to the grounds in which the new annex would sit, the age and design of the main house and budgets that we wanted to work within. The design of the annex was to compliment the main property while incorporating some contemporary features that would set it apart. This set the ball rolling for us. It was also good to work with someone who is flexible and able to change with the design as the build commenced. There was no enforced rigidity from Trevor that changes might ‘compromise the design’ which I have often heard can be contentious when clients and designers work closely together. I always felt involved and included in the design which became, I felt, ours (a joint effort between designer and client).
The other main benefit with working with Trevor from beginning to end was ultimately control over the costs. As with all builds hurdles were hit, but with the partnership of a good designer, none of these seemed insurmountable and, more importantly, the costs were kept on top of.
The new annex has brought a lovely new space to our home. I regularly get to hide out if I need some space from children, husband or dog’s. I can run on my running machine, which has a nice new home to be in, look out at the garden and still keep an eye on the children in the garden. Friends get to come and stay and not feel like they are intruding or on top of us. Our grandparents are at ease with what might come next knowing that we now have the facility to take care of them when they need it.
The build itself was a triumph! Not just because of a great design, but because of a great finish. The relationship with the designer and builders is so important when you are spending a lot of money. Not that our builders were without fault, but at the end of the day their attention to detail shone through. Incorporating some great design finishes internally that complimented the external build has totally set off the space to something more than I could have hoped for. I really love the space and am hugely proud of what we have all achieved.”









